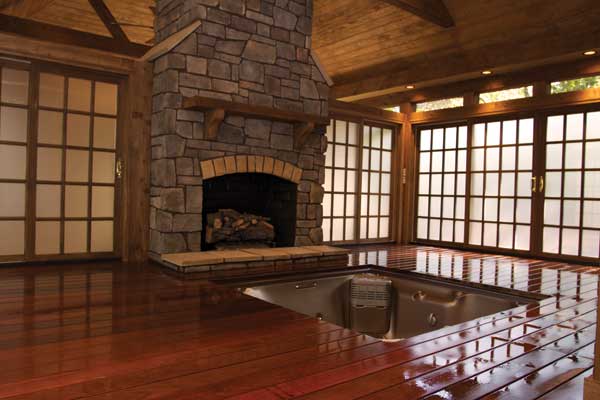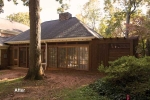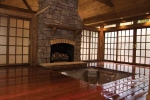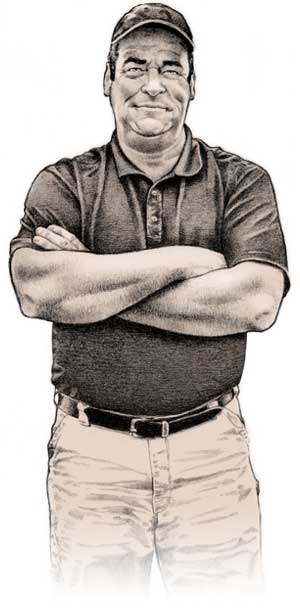by: Allison Miller
When Kelly Harkey was first approached by one of his most recent clients, he thought he would be building a simple screened porch. But after collaborating with the homeowner on several ideas to enhance the structure and their lives, it quickly morphed into what can only be described as a mountain spa retreat.
The first thing you see when you step out of the back door of this Winston-Salem home is the massive stone wood burning fireplace on the back wall of a screened patio. The large beautifully designed patio, with hints of Asian influence in the trim, could easily accommodate an intimate dinner party with 20 of the homeowner’s closest friends. The view is serene, since the room looks out on both sides of the homeowner’s lush backyard.
On either side of the fireplace are conversion doors that open into another room, with gleaming epé brazilian wood floors. There’s a fireplace in this room as well – the back of the wood-burning fireplace on the patio has been converted into a gas log fireplace in this room. Directly in front of the fireplace is a luxurious hot tub, with dozens of jets to offer a full hydrotherapeutic experience. Surrounding the room are full-length sliding doors with opaque-paned windows that allow soft natural light to enter the room, but still offer privacy inside this sanctuary. This room, also inspired by hints of Asian influence, will easily convert into an additional bedroom for some highly pampered overnight guests, or as the homeowners’ personal “getaway.â€
Continuing through another doorway in the back of the room, is a closed-in pergola with a rain shower head to round out the “spa†experience.
“It really was an evolution of ideas and function,†said Harkey. “I’m thrilled that I could help the homeowner experience their ‘dream’ retreat, without ever having to leave their backyard.â€









